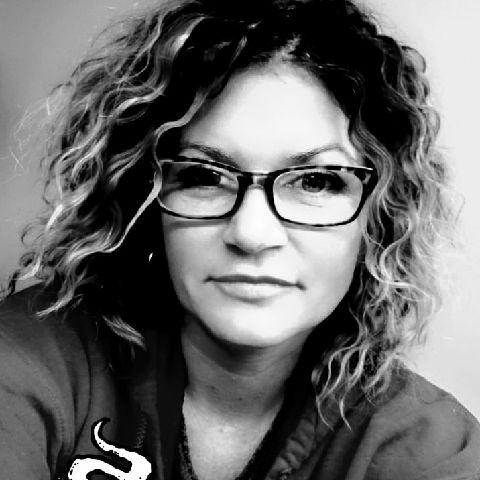For more information regarding the value of a property, please contact us for a free consultation.
Key Details
Sold Price $529,500
Property Type Single Family Home
Sub Type Split Level
Listing Status Sold
Purchase Type For Sale
Square Footage 1,826 sqft
Price per Sqft $289
Subdivision Sunnyside Sub
MLS Listing ID 20221069705
Style Split Level
Bedrooms 4
Full Baths 2
Year Built 1959
Annual Tax Amount $8,035
Lot Size 7,405 Sqft
Property Sub-Type Split Level
Property Description
OFFER DEADLINE: MONDAY JANUARY 16 2023 at 9:00 AM
MULTIPLE OFFERS RECEIVED.
Ann Arbor! This wonderful updated home is nestled on a quiet tree lined street. Enjoy a comfortable floor plan with refinished hardwood flooring, original details, designer touches and colors throughout. The sparkling updated kitchen features stainless appliances, granite surfaces, custom cherry cabinets and storage. Entertain and relax by the fireplace! This wonderful home is contemporary and fresh with 4 bedrooms and 2 full bathrooms. Light filled and airy, this home boasts exceptional custom craftsmanship and impeccable finishes. Four spacious bedrooms have ample closet space. Two updated full bathrooms with quartz and custom touches. Lower level offers additional living space, office or 5th bedroom area with egress window. Fabulous curb appeal with a private fenced back yard with paver patio. Cedar planter boxes that hold an abundance of peony blooms in the spring! Meticulously maintained. NEW! Roof 2021, A/C, Washer and Dryer. Fresh Exterior Paint. Generac generator. UPDATE LIST AVAILABLE. This home has everything you are looking for in a perfect Ann Arbor location. Close to Hospital Systems and University of Michigan Campus. Schedule your private showing today.
Location
State MI
County Washtenaw
Area Ann Arbor
Rooms
Kitchen Built-In Gas Oven, Dishwasher, Disposal, Dryer, Exhaust Fan, Free-Standing Refrigerator, Gas Cooktop, Microwave, Washer
Interior
Hot Water Natural Gas
Heating Forced Air
Cooling Attic Fan, Central Air
Fireplaces Type Natural
Laundry 1
Exterior
Exterior Feature Lighting, Fenced
Parking Features Detached
Garage Description 1 Car
Fence Back Yard, Fenced
Roof Type Asphalt
Building
Lot Description Level
Foundation Basement
Sewer Public Sewer (Sewer-Sanitary)
Water Public (Municipal)
Structure Type Brick,Cedar
Schools
School District Ann Arbor
Others
Acceptable Financing Cash, Conventional, FHA, VA
Listing Terms Cash, Conventional, FHA, VA
Read Less Info
Want to know what your home might be worth? Contact us for a FREE valuation!

Our team is ready to help you sell your home for the highest possible price ASAP

©2025 Realcomp II Ltd. Shareholders
Bought with The Charles Reinhart Company

